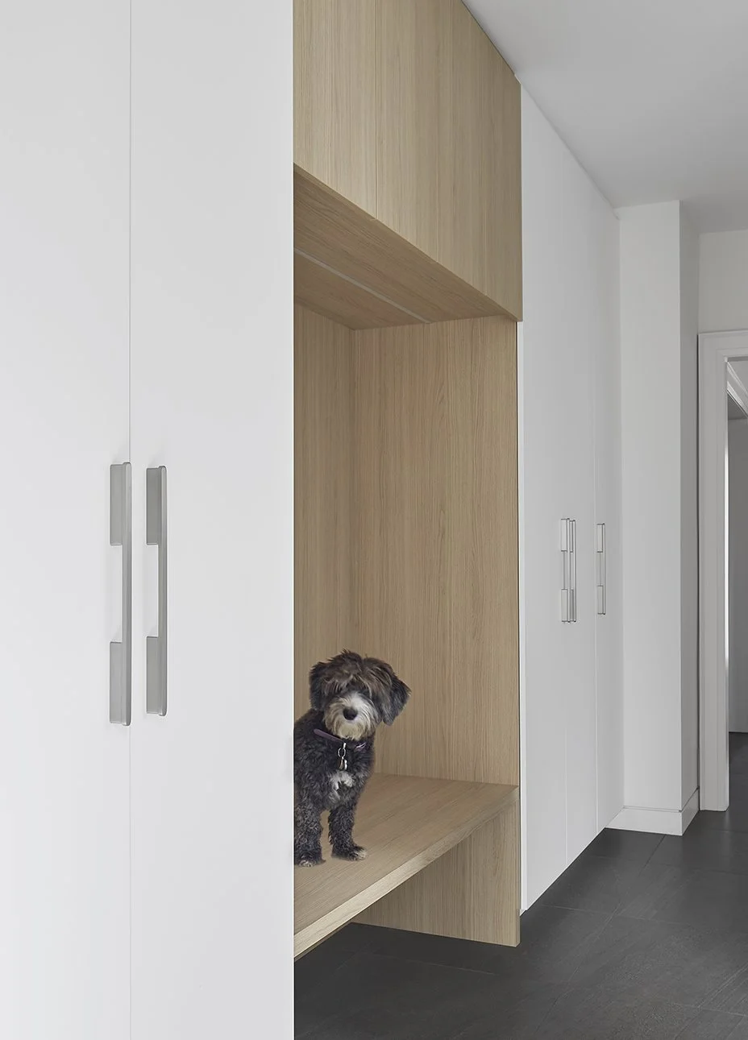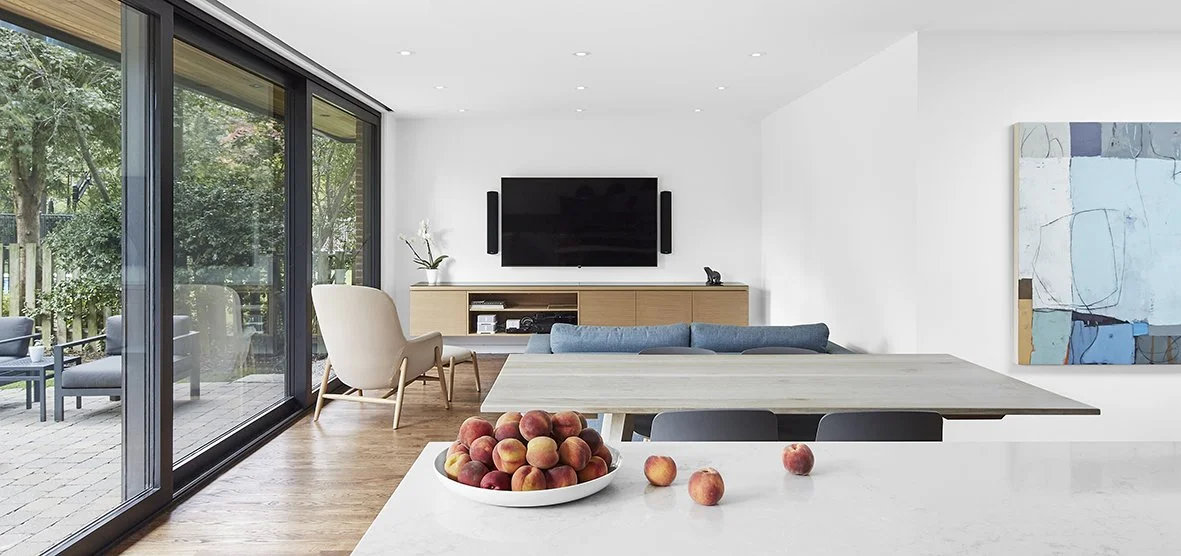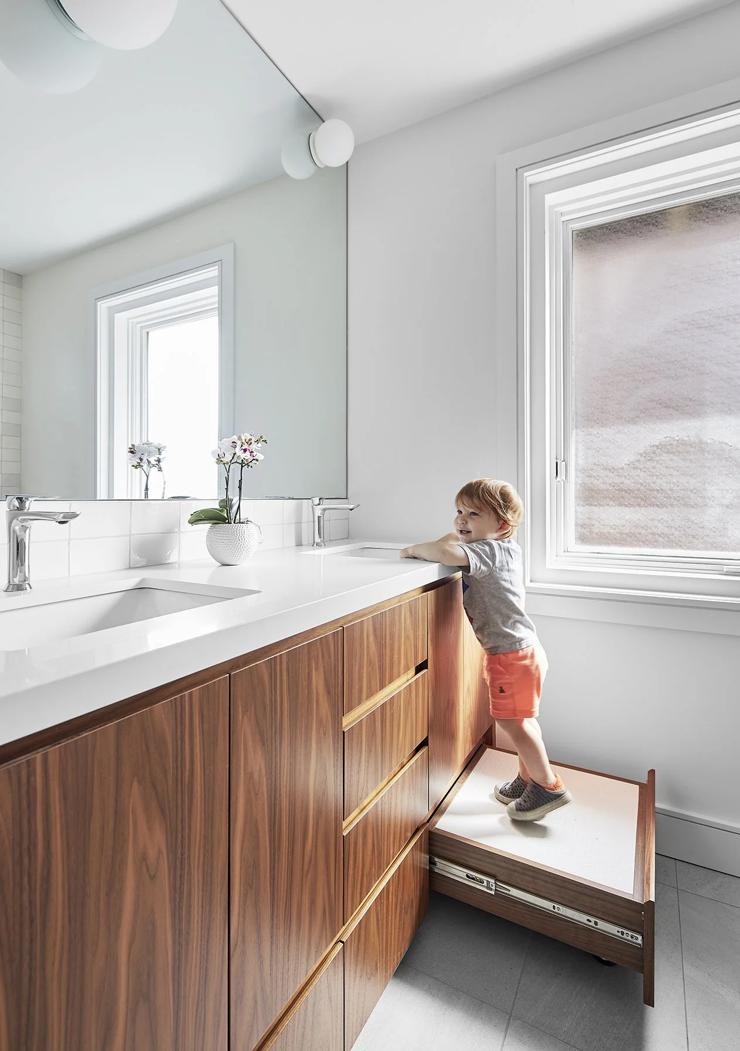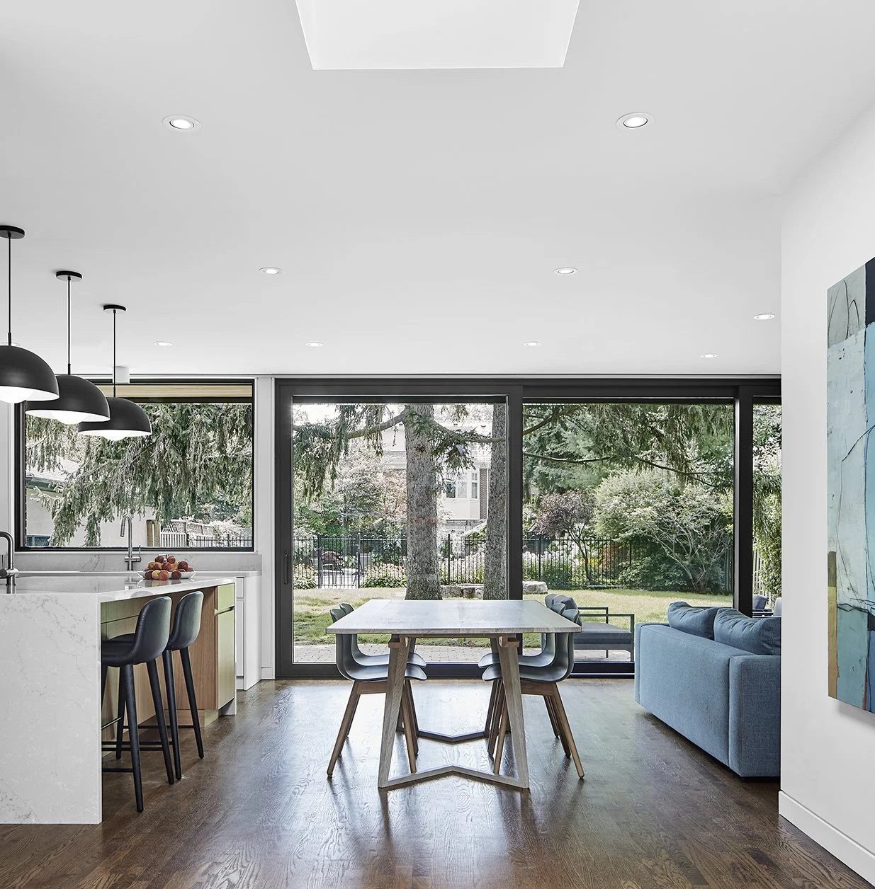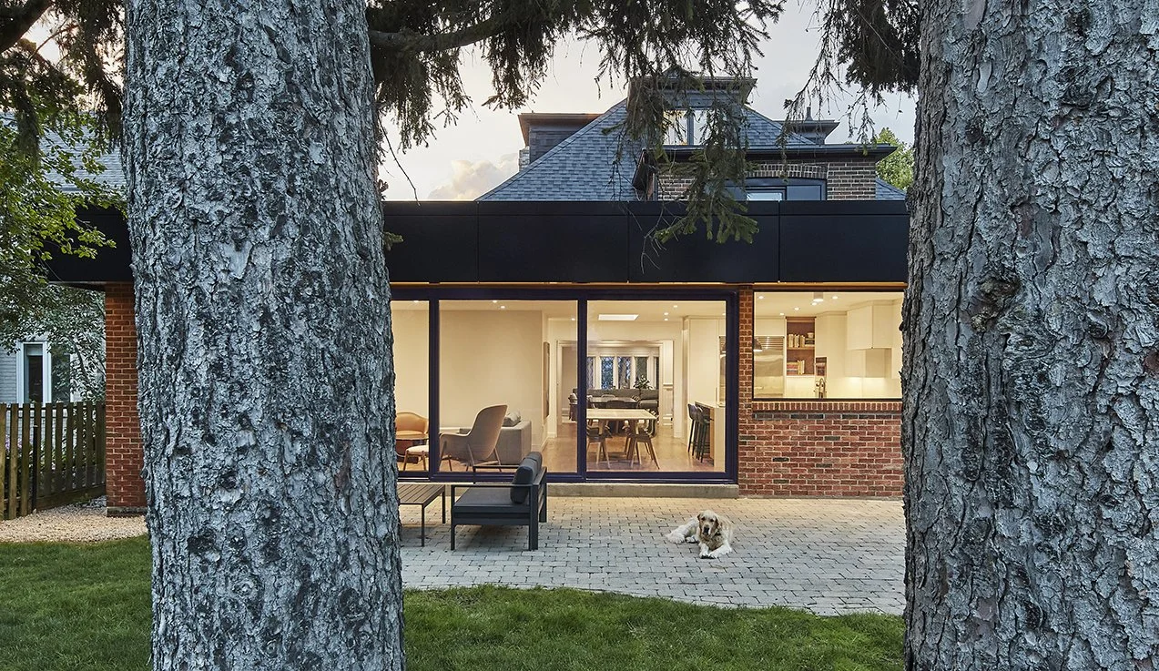GLENCAIRN
Contractor: Casa Building Group
Structural: Kieffer Structural Engineering
Photos: Nanne Springer
An old home becomes new.
This project reimagined an existing detached house with a strategic reorganization of the ground floor. A more open floor plan with a relocated kitchen and new dining areas refocused the view to the back yard. The re-imagined workspace of the kitchen helped the homeowners, avid cooks, preserve peaches, prepare a winter’s worth of tomato sauce, and host large family gatherings. To support the latter, formal and informal dining areas connected with custom extendable tables. A subtle brick addition to the side of the house and a new staircase accessed the basement workshop. A new garage roof popped up to offer enough height for another hobby: Restoring vintage cars. This design breathed new life into an old home with functional space for specific needs—all without an unnecessary expansion.



