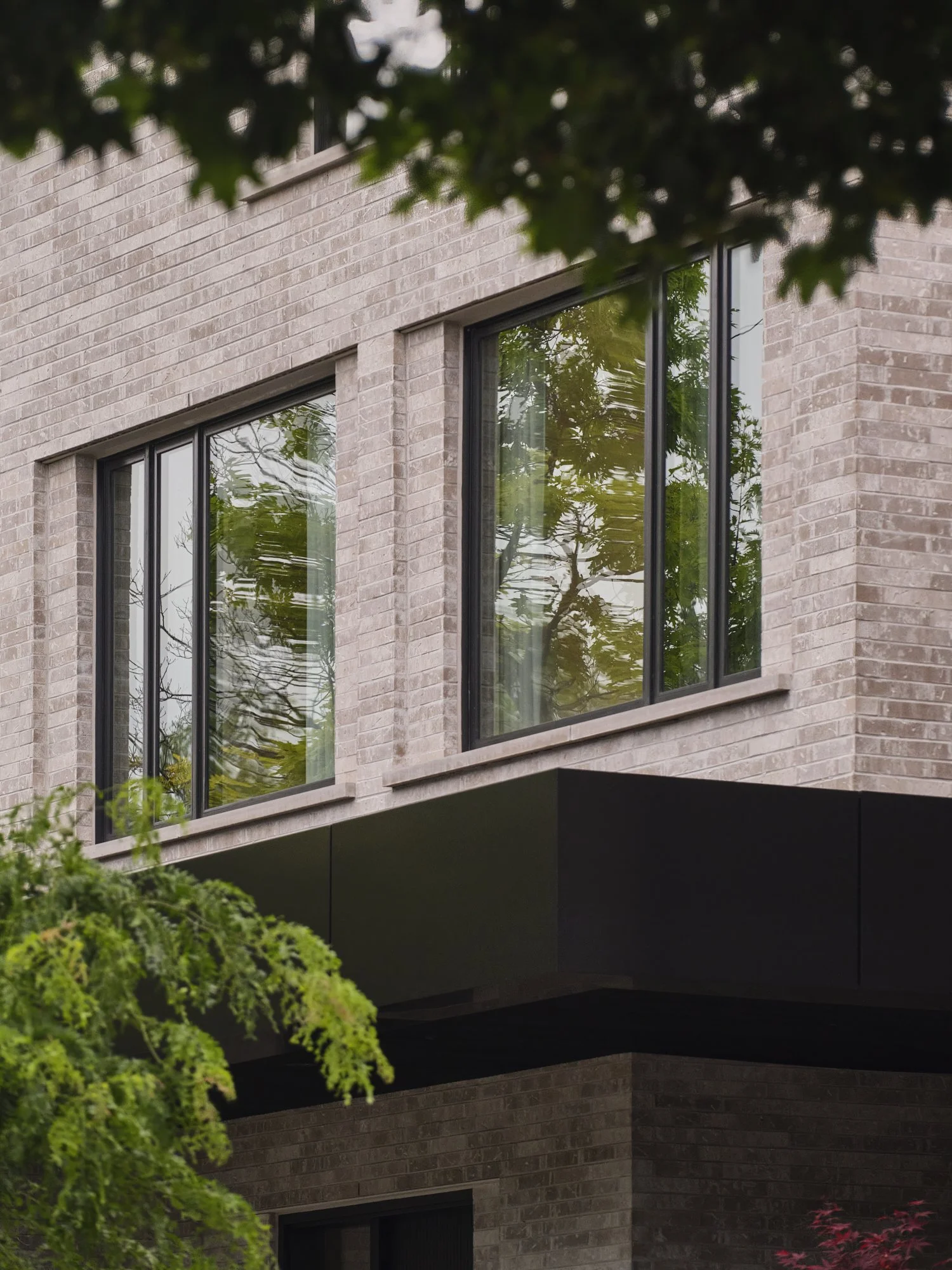EVERDEN
Contractor: Casa Building Group
Structural: Kieffer Structural Engineering
Photos: Riley Snelling
Designed for our former office mates at Studio AXK, this new home strikes a careful balance: contemporary in feel, yet deeply connected to the neighbourhood surroundings. Clad in light grey brick, the house nods to its urban context, with subtle window details that reward a closer look. Inside, a sunken living room adds intimacy to the main floor, while a shared upstairs den gives the couple’s three boys a space to play and grow. The second floor hosts four bedrooms and two shared baths, while the third-floor principal suite offers a sense of retreat, complete with a walk-in closet, ensuite, and a private patio for quiet escapes. A carport with integrated bike storage keeps the entry practical, and a walk-out basement connects directly to the rear yard, where a pool and changeroom make summer days easy. It’s a warm, modern home that reflects the rhythm of family life—thoughtfully.


