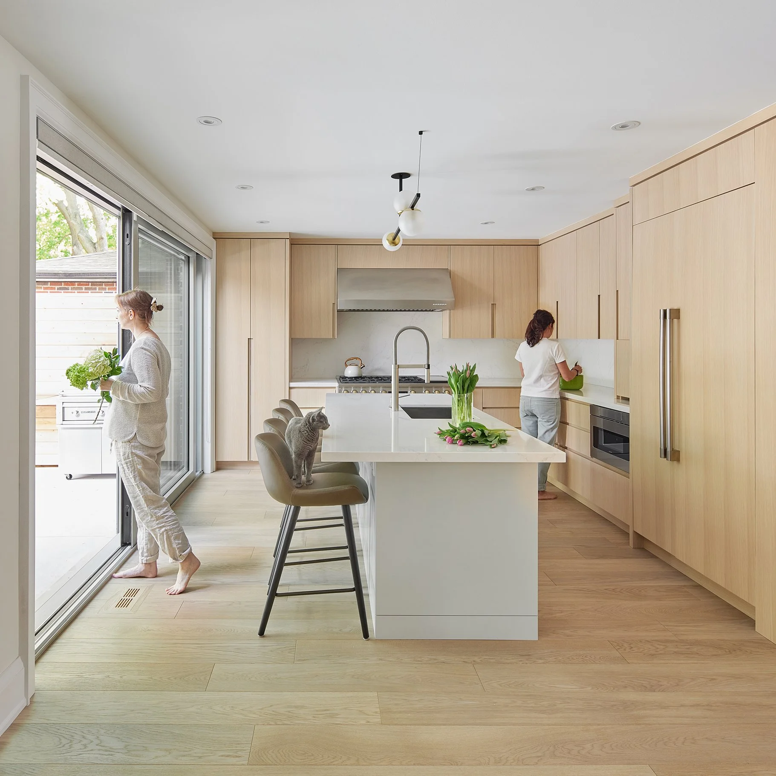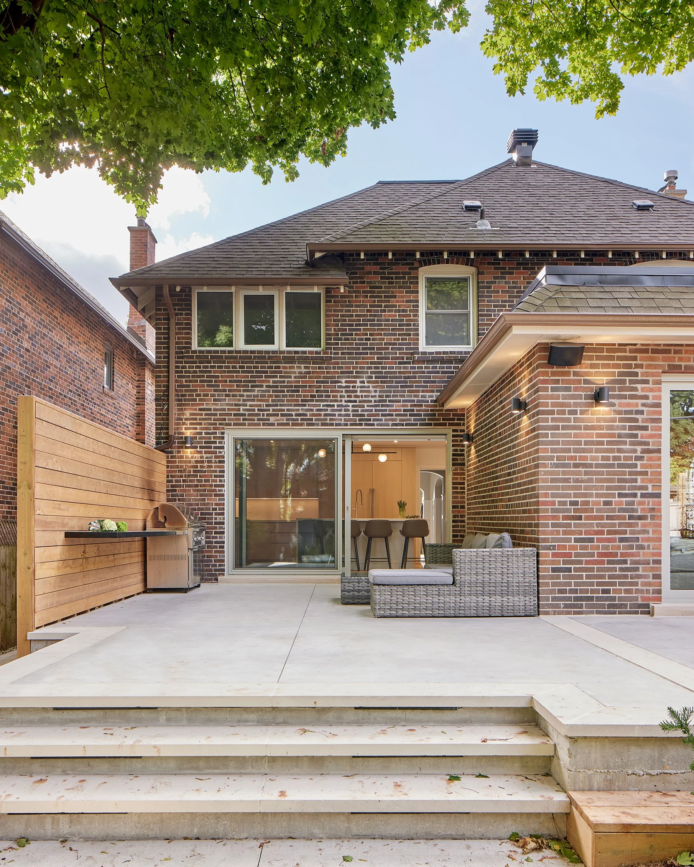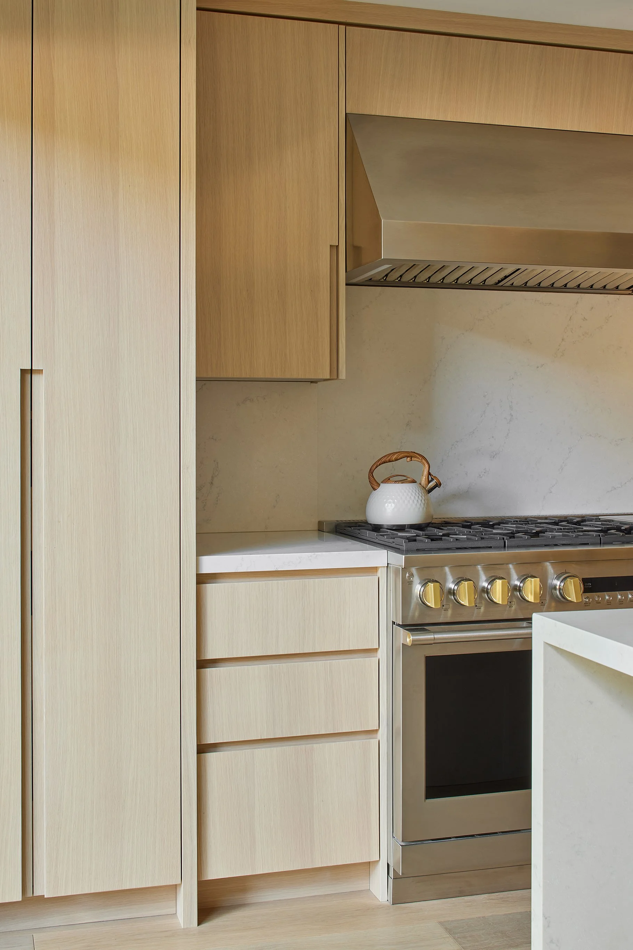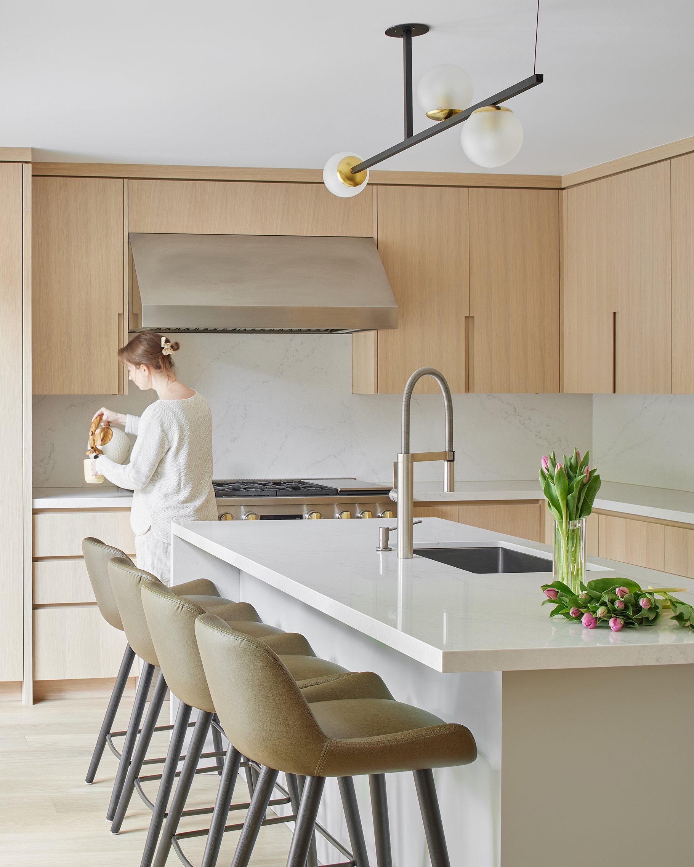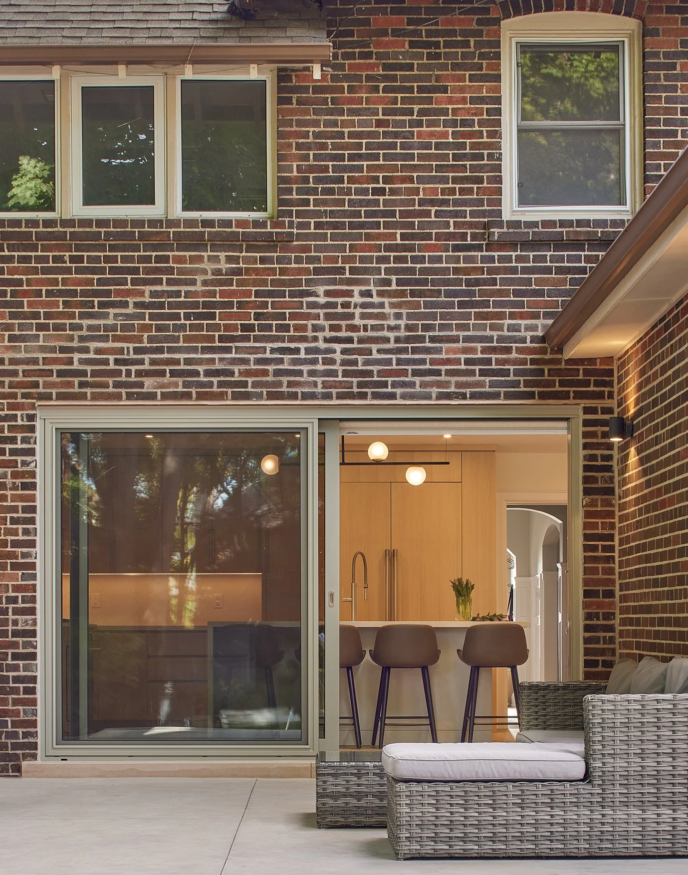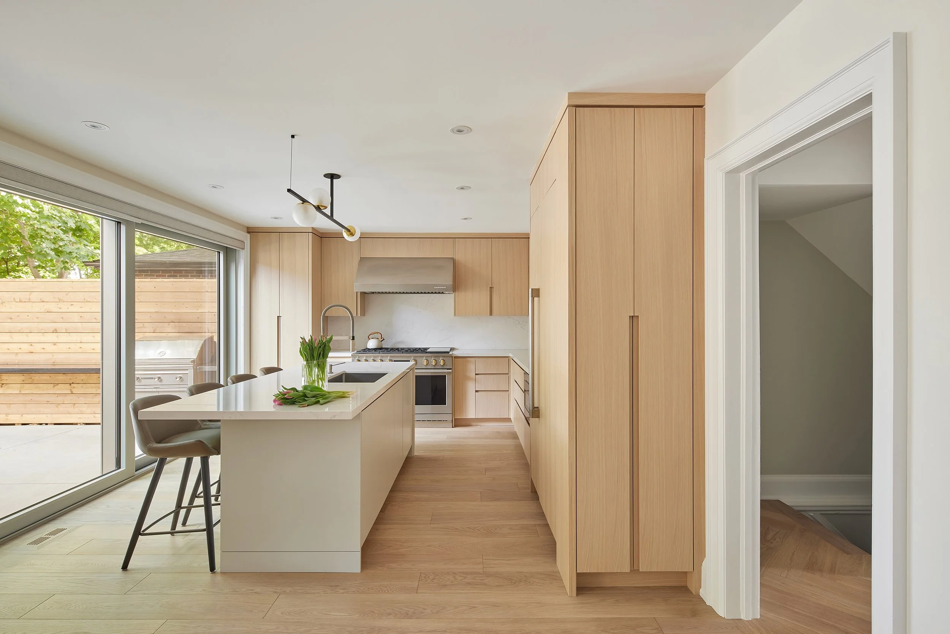RICHVIEW
Contractor: AT Build
Structural: Strudet Inc.
Interiors: Nathalie Gluckstein Interiors
Photos: Nanne Springer
GSA was tasked with reimagining this classic Tudor home in Forest Hill…without adding a single square foot. The goal? Bring in more light, better flow, and a sense of ease. On the main floor, walls were removed and two large glass sliders installed, opening the interior to the outdoors and inviting in natural light. A new stone patio at the rear extends the living space, with room for a hot tub and generous seating for family and friends.
Upstairs, the principal ensuite and walk-in closet were carefully reconfigured. Refreshed finishes throughout, including new flooring and bathroom fixtures, give the home a subtle but elevated lift. The biggest transformation happened below grade: The mechanical room was concealed and repurposed to create a bright new laundry room. The former laundry became a dedicated home gym, and a new full bathroom was added within the existing footprint. This project is a great case study for space planning: Building bigger is not always the answer.

