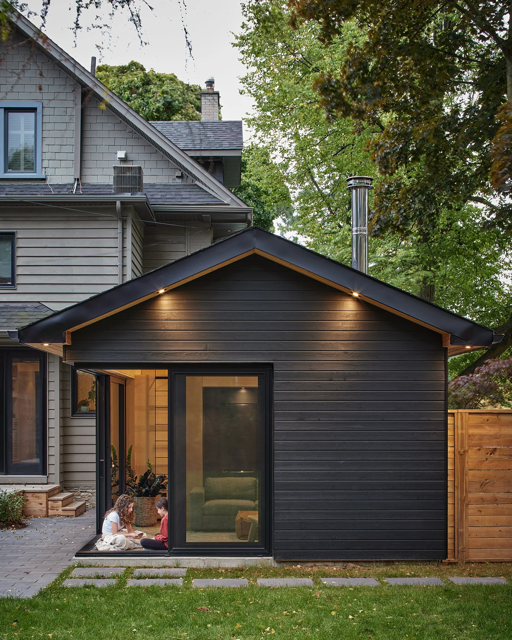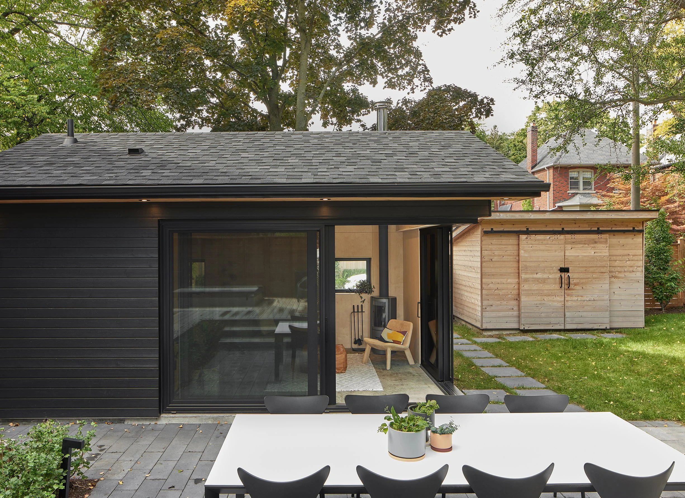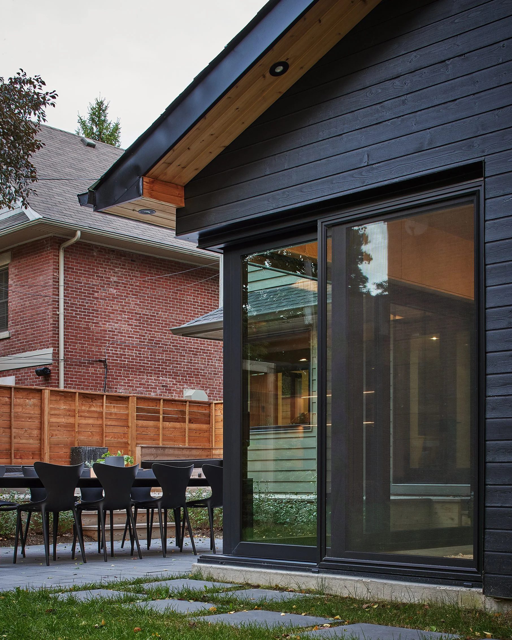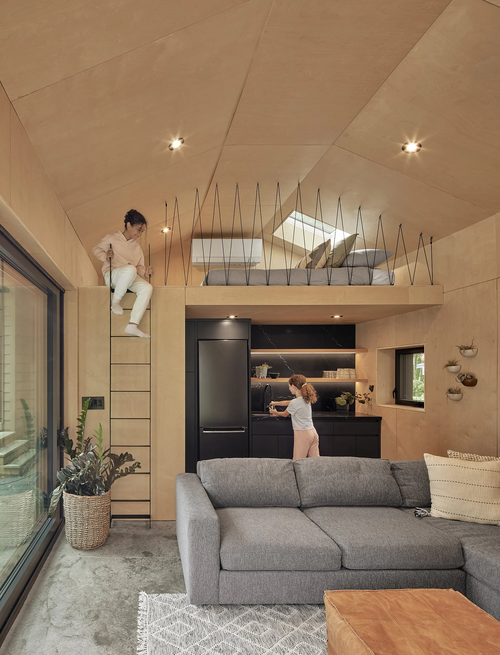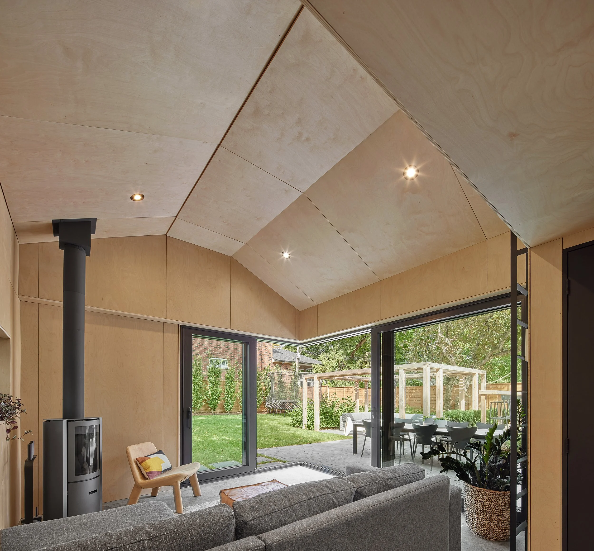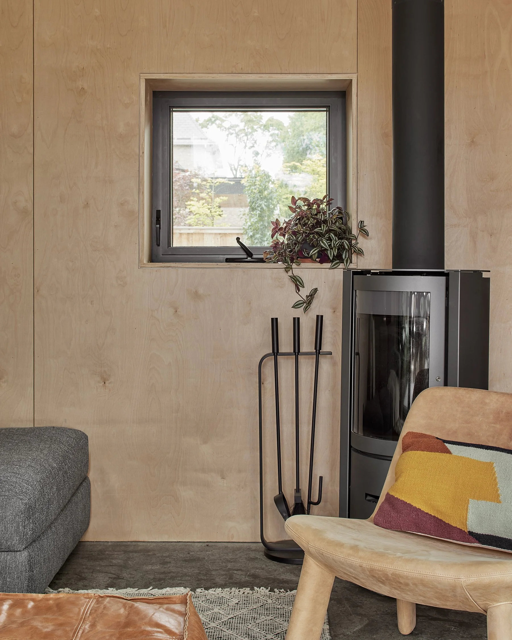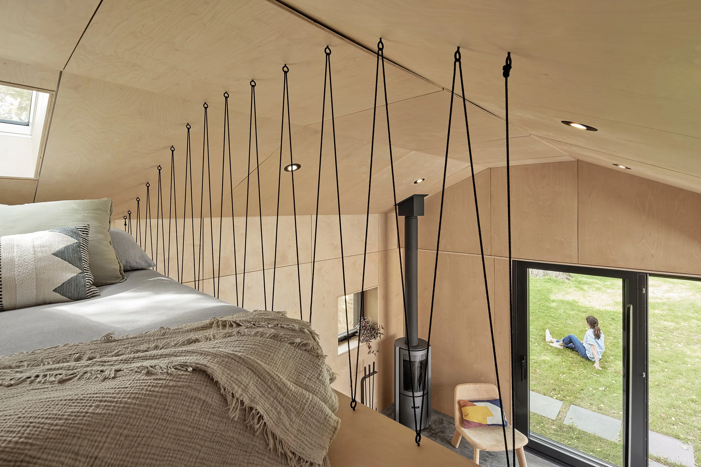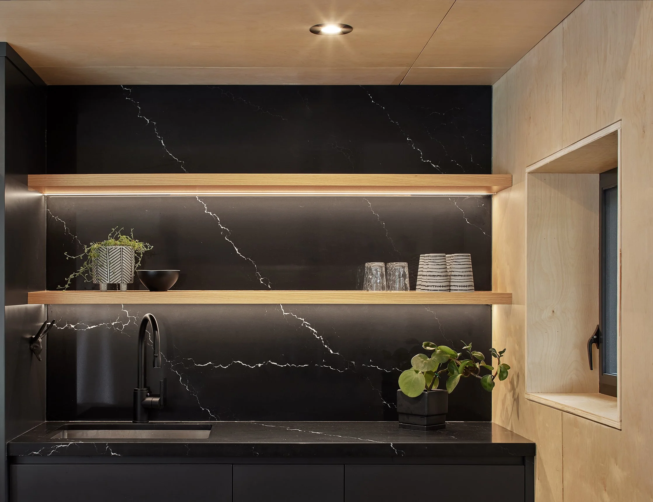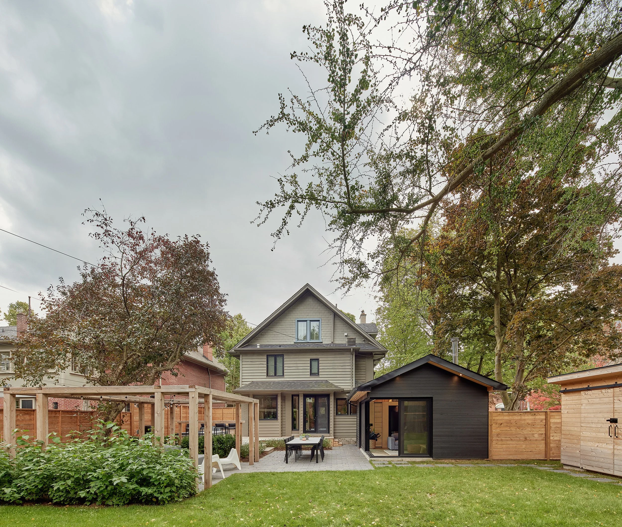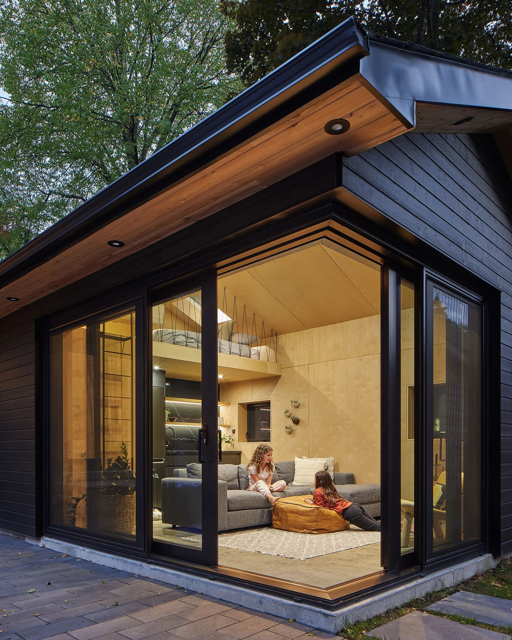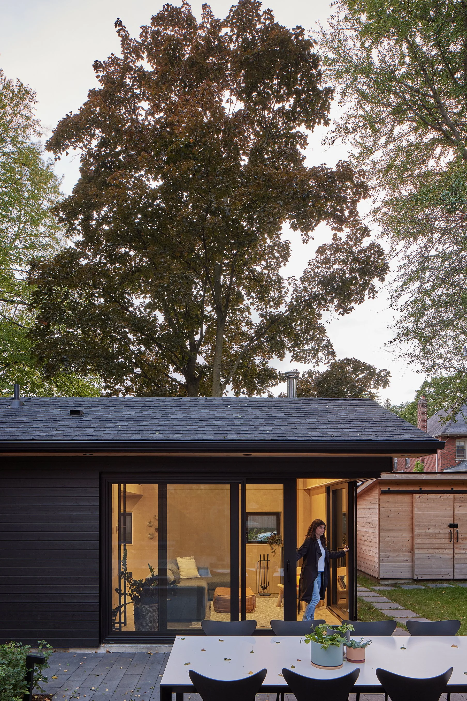THE HIDEOUT
Contractor: AT Build
Structural: Strudet Inc.
Photos: Nanne Springer
They wanted a cottage in the city; they had a garage. This conversion project was built to serve as a retreat—from TV, computers, and videogames—for a family of five. A true multi use space for sleepovers, massive house parties, a quiet place to read by the fire, or quite literally, a place to hide out from the hubbub of whatever’s happening in the home.


